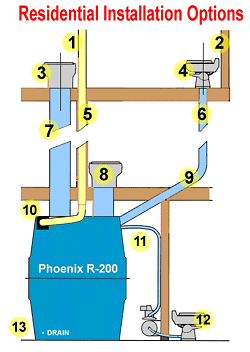Residential Installation Options and Planning Guide
The area in which the tank is located should be at least 43 inches (1,030 mm) wide. Five feet (1,500mm) of clear space in front of the Phoenix must be provided for maintenance. This area should also be at least six inches (150 mm) taller than the tank. The surface supporting the Model 201 Phoenix should be smooth, flat, level and capable of supporting 4,000 pounds (1,800 kg).
 |
- 1 – Centerline of chute must be at least 9 inches from wall.
- 2 – Centerline of pipe must be 12 inches from wall.
- 3 – Standard toilet installed on second floor.
- 4 – Gravity micro-flush toilet installed on second floor.
- 5 – 4-inch diameter vent pipe.
- 6 – 4-inch diameter pipe.
- 7- 12-inch diameter chute.
- 8 – Standard toilet installed on first floor.
- 9 – 1-in-10 minimum slope south of angle.
- 10 – 12 inches between tank top and ceiling
- 11 – 1.5-inch diameter hose.
- 12 – Vacuum-flush toilet installed on same floor as Phoenix.
- 13 – 60 inches between wall or door and front of Phoenix.
|
All Phoenix tank models are 40 inches (1,020 mm) wide and 61.5 inches (1,560 mm) long. Model 199, the cabin unit, is 53 inches (1,350 mm) tall; the Model 200, 68 inches (1,730 mm); Model 201, 84 inches (2,130 mm). The unassembled Phoenix fits through an opening 35 inches (890 mm) wide, the width of a rough opening for a 36-inch (910mm) door.
Dry toilets connect to the Phoenix tank with 12-inch (300mm) diameter chutes that must be vertical (see drawing at left). One Phoenix tank can accommodate two standard toilets if they are located back-to-back. The toilets can be located several stories above the tank. The minimum clearance from the center of the toilet chute to the finished surface of the wall behind the toilet is 9 inches (230 mm).
Gravity micro-flush toilets provide an alternative for installations requiring a toilet not directly above the Phoenix. They connect via a 4-inch (100mm) pipe and require a one-pint water flush. The maximum horizontal offset from the Phoenix is 10 feet (3,000 mm). The minimum slope is one-in-ten.
Vacuum-flush toilets offer an alternative for installations requiring a toilet on the same floor as the Phoenix (see drawing at left). They connect via a 1.5-inch (38 mm) diameter hose, and require running water and 12 or 24-volt electricity.
Leachate decants through the Phoenix drain, which must be connected to a holding tank, sump pump, or gravity sewer. Micro and vacuum-flush toilets increase the amount of liquid end product in the Phoenix.
The ventilation system mounts on either side of the Phoenix. A short length of four-inch flexible hose connects the fan to 4-inch (100 mm) rigid pipe for exiting the roof. Roof supports and flashings adjust from flat to 12/12 pitches. In cold climates, insulate the vent pipe to reduce frost accumulation and condensation. With high snow loads, the vent should exit near the roof ridge.
A small amount of electricity is required for residential Phoenixes is for the 12-volt-dc., five-watt ventilation fan (120 watt hours per day). We provide a 12-volt-dc power supply for utility connected homes. An optional uninterruptible supply for areas with frequent electrical outages is available. An energy saving, electronic fan speed controller, available as an option, helps conserve energy in off-grid systems.
Back to top |